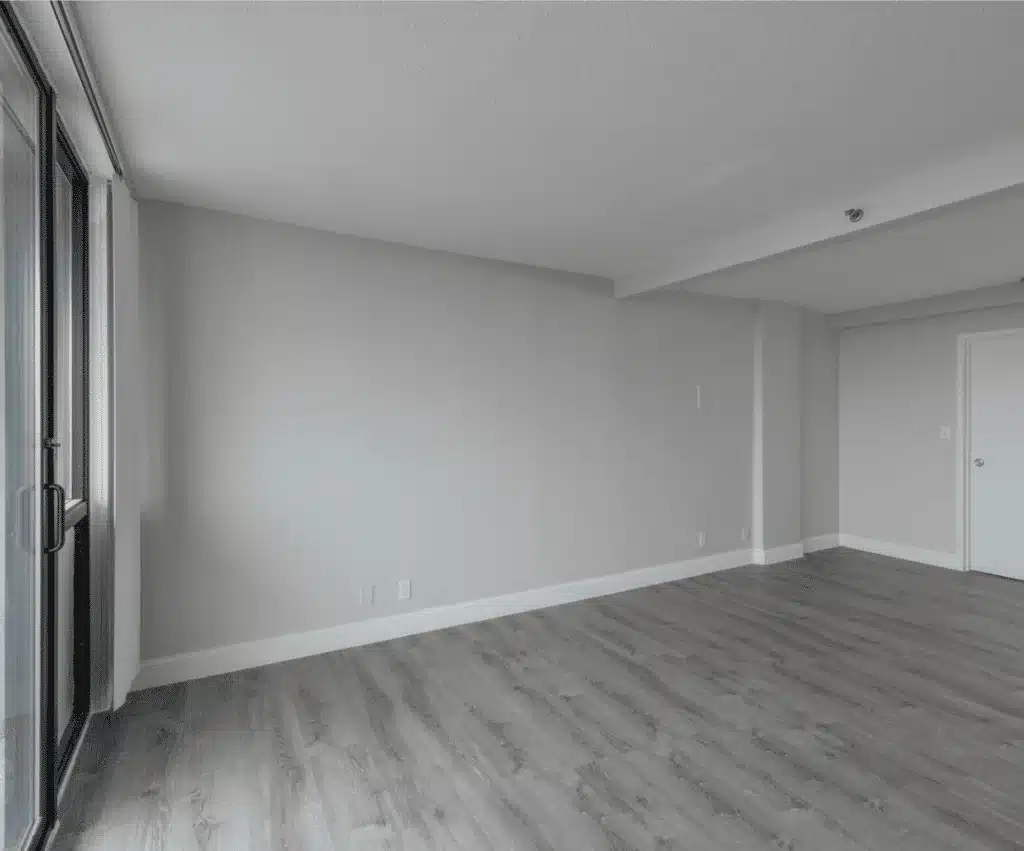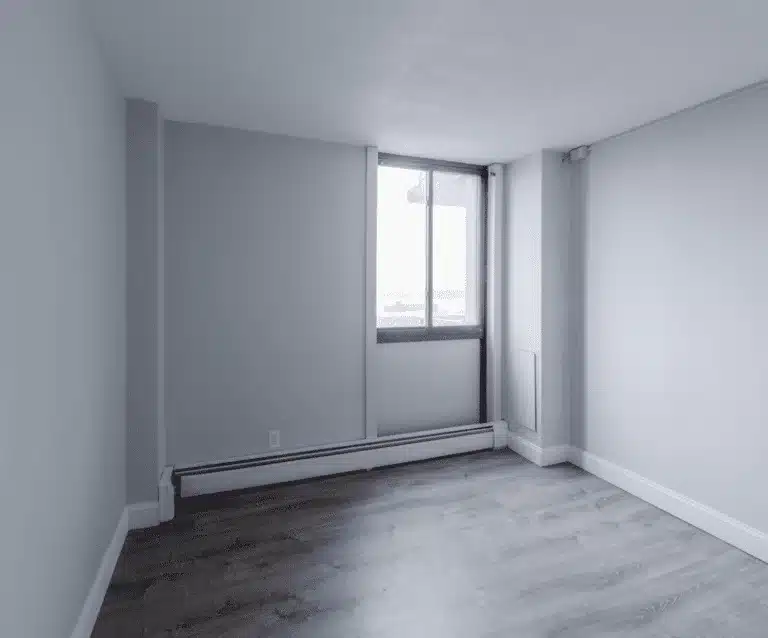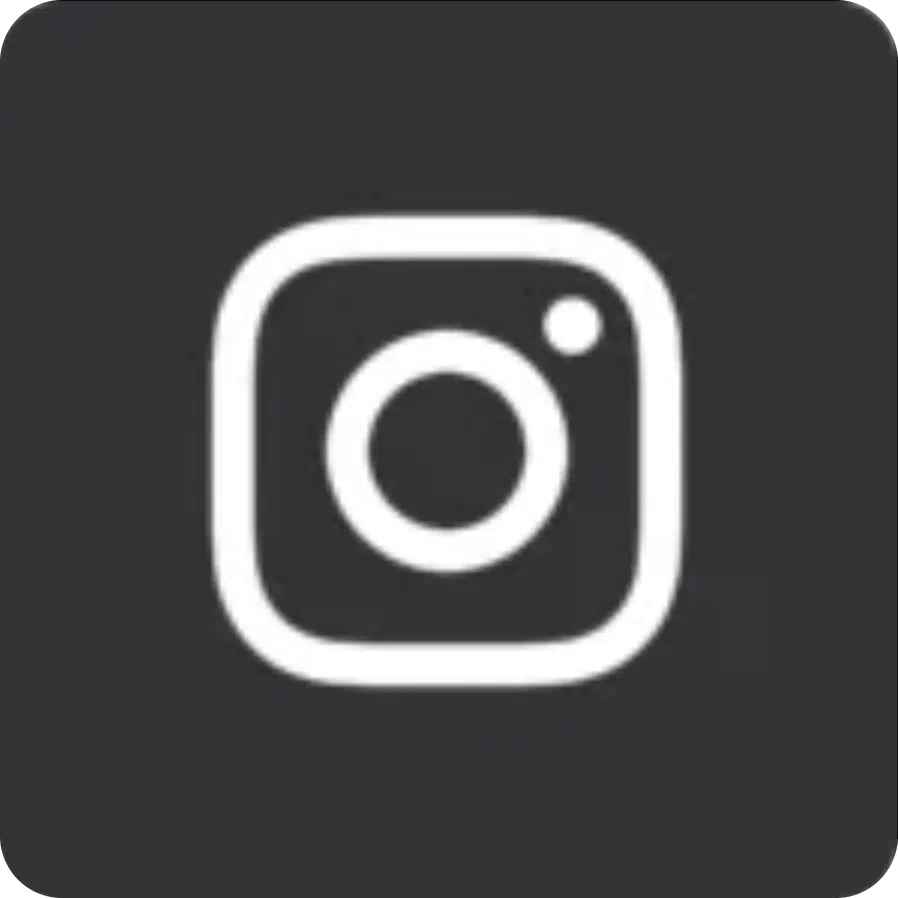Floor Plans
Hi, We’re The White Fern Digital Agency.
A proud Seattle company.

Spacious & Modern Living
Home is more than just four walls—it’s where life happens. At Riverview Tower, our thoughtfully designed apartments offer stylish spaces that make it easy to live, work, and relax. With open layouts, plenty of natural light, and modern conveniences, you’ll feel right at home from day one.
Whether you’re looking for a cozy one-bedroom or a spacious layout with room to spread out, we have the perfect floor plan for you. Ready to take the next step? Start your application today and discover a home that fits your lifestyle!
Room to live. Room to vibe. Room to breathe.
The Layout —
2 Bed, 1 Bath
Bedrooms
Two
Bathrooms
One
Square Feet
850

One Bedroom Layout —
1 Bed, 1 Bath
Bedrooms
One
Bathrooms
One
Square Feet
525

Two Bedroom Layout —
2 Bed, 1 Bath
Bedrooms
Two
Bathrooms
One
Square Feet
715


